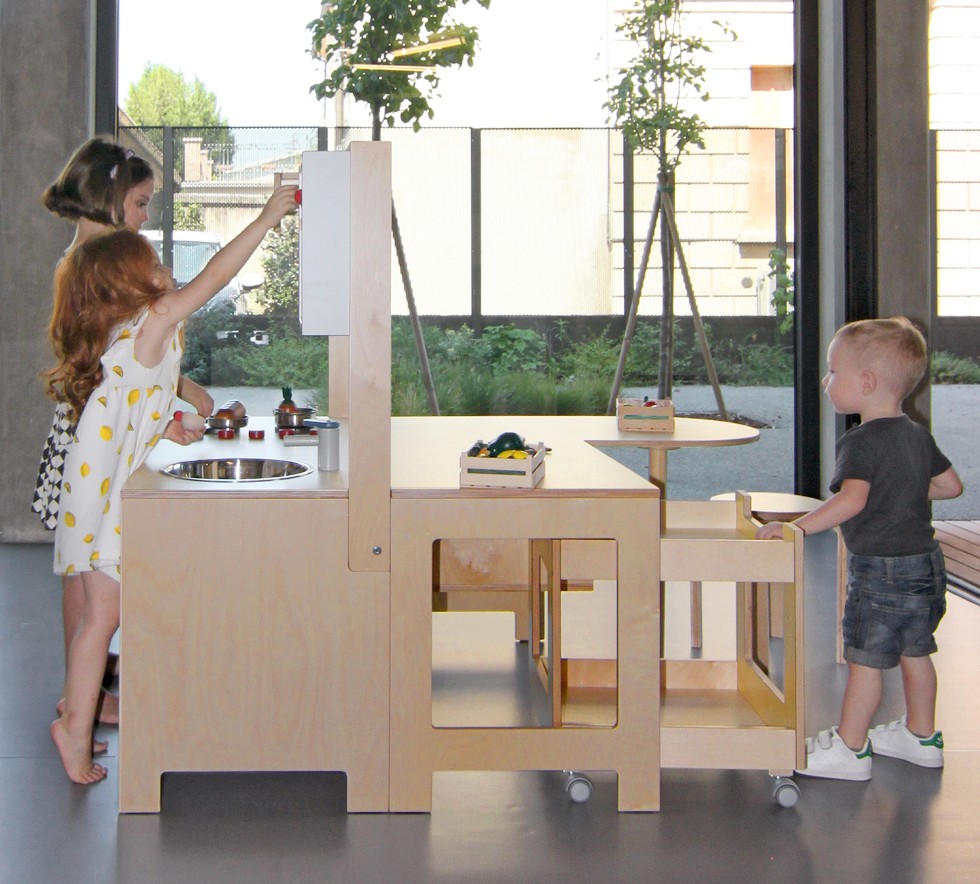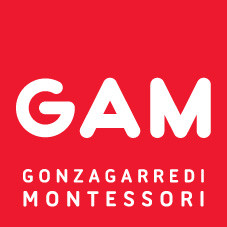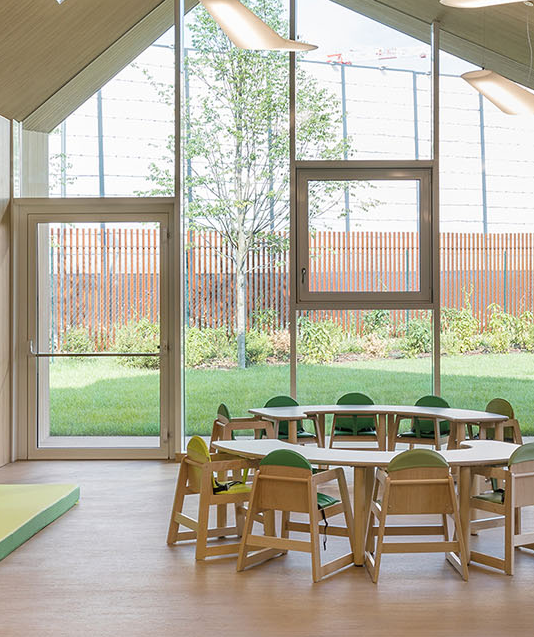Il nostro approccio
Progetti chiave in mano
GAM school furniture
GAM offers the best Floor Plans in the market for schools, preschools and libraries, with a careful study of the spaces represented in detailed 2D and 3D plans.

The historic school where the children were taught in an academic way managed well with fixed sitting arrangements and with desks screwed to the floor. The teacher faced the pupils and poured instruction into them. Now the teacher has become a member of an active group who works freely around the classroom, constructs, sews, dyes, handles all the materials and equipment with the children ...
Richard Neutra, 1935
If it is possible to interpret buildings as small cities, then school buildings must be the best example by far. A central common area, surrounded and shaped by a periphery of more hermetic entities, classrooms, unmistakably calls to mind the image of a public space of street or square alongside a more private built zone.
Herman Hertzberger, 2008
The school as a junction point of the cultural life of a community, in the widest sense of the word ‘culture’ (…) does not require rooms made as if they were boxes in which to store children and teachers in separate classes and desks bolted to the floor.
Tullio De Mauro, 2007
The environment is the guide.
The school environment must abound in sources of interest that allow for activities and invite the child to live its own experience.
The school must give a feeling of well-being and be furnished in accordance with the concept of the child’s free, individual and social life.
Maria Montessori
The school must become more and more an “open house”, a community centre: on the strength of this broader definition, it must strive to awaken and encourage a harmonic, democratic relationship between young and old and to counteract the dehumanizing influences of today’s society.
Alfred Roth, 1966
1+4 educational spaces
1 represents the group space, the space for poly-functional learning by the group/class, the evolution of the traditional classroom that opens out to the school and to the world. A space of flexible areas that exist in
continuity with the other spaces of the school.
4 represents the spaces of the school that are complementary - and therefore no longer subordinate - to the spaces of everyday teaching, namely the ‘Agorà’ (central square), the informal space, the individual space and the exploration space.
INDIRE, 2016
Services
Support at every step of the project
GAM design of environments for education and culture by collaborating with librarians, architects, educators and teachers to create the best solutions for each context.


